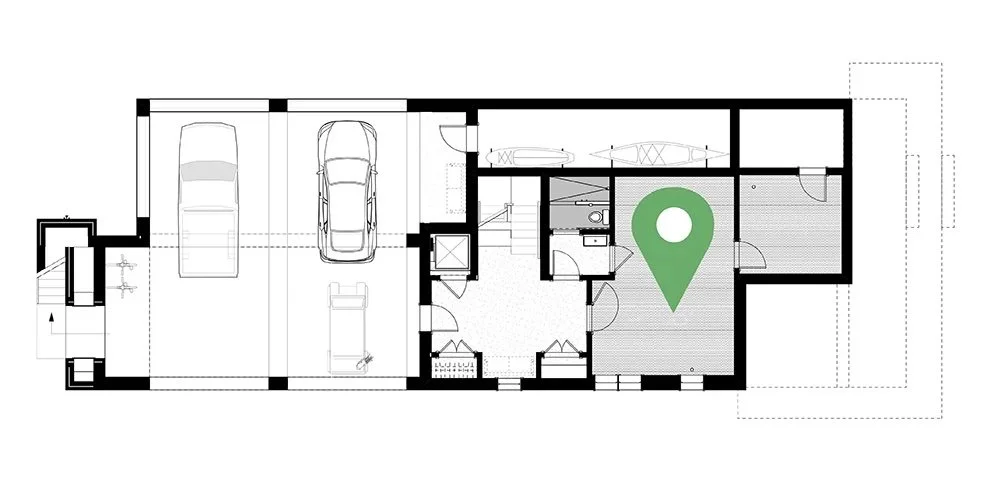GREEN INSPIRATION HOME
Flex Studio
The flex studio contains many of the amenities that a homeowner might seek in a “carriage house” or garage apartment. Because this lot sloped 10’ from street to rear, we were able to tuck these spaces under the home, preserving more landscape for enjoyment, and minimizing impervious surfaces and associated stormwater runoff.
One of the mantras of sustainable design is “long life, loose fit.” Highly specialized spaces for specific functions can become obsolete over time, making it more difficult and resource intensive for the building to be used for 50 or 100 years.
The studio is designed to adapt to a family’s changing needs over time. It can be fitted out as a home office, play room, media room, or converted to a separate living space for a caretaker or family member. Infrastructure has been provided for a hotel style kitchenette to be fitted out along the West wall, and a full washer dryer to be provided in the Utility Room. The full bath is accessible from the interior of the Flex Studio and can be closed off from the Entry Hall for privacy if desired.
-
In the Flex Studio and Utility room the structural concrete slab has been polished and sealed as a finished floor. This helps to conserve materials by eliminating the need for an additional floor finish. Unlike most concrete buildings in our area, these concrete walls are insulated on the exterior only. On the interior they are simply covered in drywall. This allows their significant mass to serve as a thermal “sink” holding heat in reserve and slowly releasing it, and moderating the temperature of the ground floor.
Concrete is the most widely used man-made material in existence. It is second only to water as the most-consumed resource on the planet. But, while cement – the key ingredient in concrete – has shaped much of our built environment, it also has a massive carbon footprint. In order to reduce the carbon impact of the cement in the foundation and walls of the Inspiration Home, we used a low carbon mix that substitutes a recycled pozzolan for 40% of the portland cement, greatly reducing the carbon footprint of the concrete.
People tend to think of the environmental impact of a home or building in terms of energy use and utility bills. However, building materials also create significant environmental impacts, through the pollution associated with their extraction, manufacture, and transportation to the job site. This is called “embodied carbon,” with carbon being an indicator of all greenhouse gases, not just carbon dioxide. The environmental impacts of building materials are also front loaded in time, while a building’s energy use creates incremental impacts over a lifetime of use. Since the emissions that we produce between now and 2050 will determine whether or not we avoid the worst impacts of climate change, the embodied carbon of building materials matters a great deal.
For the greatest impact, prioritize the selection of locally produced and sustainably manufactured materials for heavy items that are needed in large quantities, like brick, concrete, framing, or drywall.
-
The Wrap fan by Fanimation is on Energy Star’s list of their “Most Efficient” certified fans. The curved shape of the blades reinforces the cooling sensation of air movement and the warmth of bamboo blades adds another biophilic element to the fixture. Fans save energy by expanding your perceived comfort range with the cooling sensation of air movement, without actually having to change the air temperature. In this setting, the fans help the space to function as supplemental outdoor living or work space.
Because our bodies evolved in natural settings with varied temperature, light conditions, and air movement, we still respond favorably to the environment with those characteristics. Rooms where people can fine tune their thermal conditions with a ceiling fan have been shown to provide a more pleasurable indoor experience than rooms with uniform temperatures throughout and no movement. The fans bring the feeling of a bay breeze, indoors.



