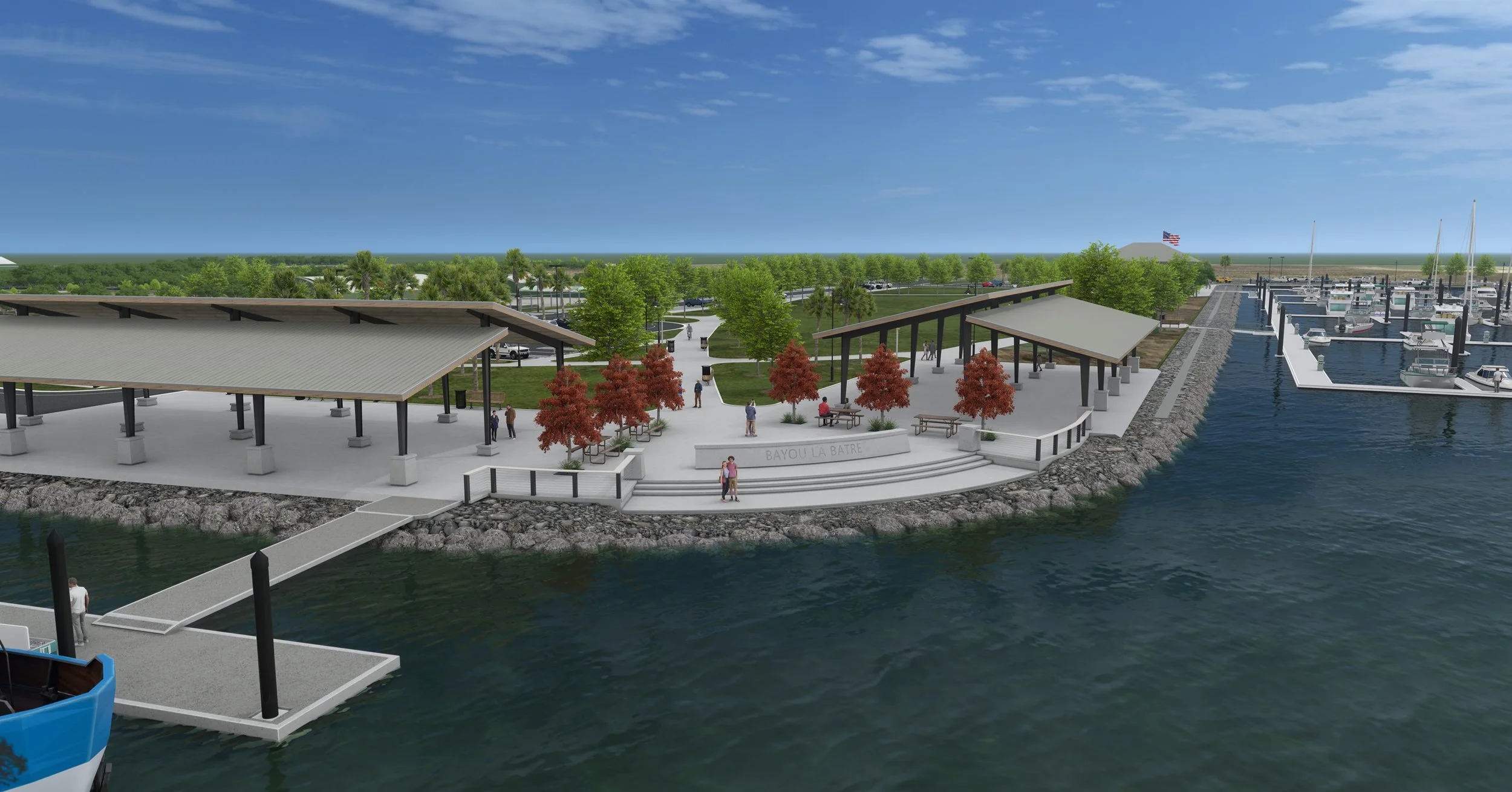Legion Hall Revitalization and New Club Building
Watershed was selected to design the repair, renovation, and expansion of the American Legion’s headquarters.
The three-story wood framed structure had been modified over the years, to the detriment of the structure and aesthetics, and finally severely damaged in hurricane Sally. Watershed designed a new Legion Hall, uncovering historic porches that had been enclosed, adapting the building to accommodate a commercial restaurant as well as club operations, and restoring the coastal vernacular architecture of the historic building. The program includes career counseling and psychological counseling for veterans, office and meeting space, and a commercial restaurant.
During the capital campaign, the decision was made to add a smaller Club Building onsite to accommodate ground floor operations for the Legion’s ALERT emergency response program, as well as a club kitchen and bar. Groundbreaking for the Club Building took place on Feb. 20, 2025. It will be constructed as Phase I of the Legion project to ensure continuity of operations while the larger Phase II Legion Hall and Restaurant are constructed.
Both buildings are connected by outdoor gathering space on the bluff overlooking Mobile Bay. The site design includes a pervious gravel parking lot to serve everyday uses of both buildings, and a pervious grass paved overflow lot that will primarily be used as an extension of the outdoor gathering space and for motorcycle and golf cart parking, but can be opened to cars for large meetings and events.
Project type: commercial historic revitalization, new construction
Location: Fairhope, AL








