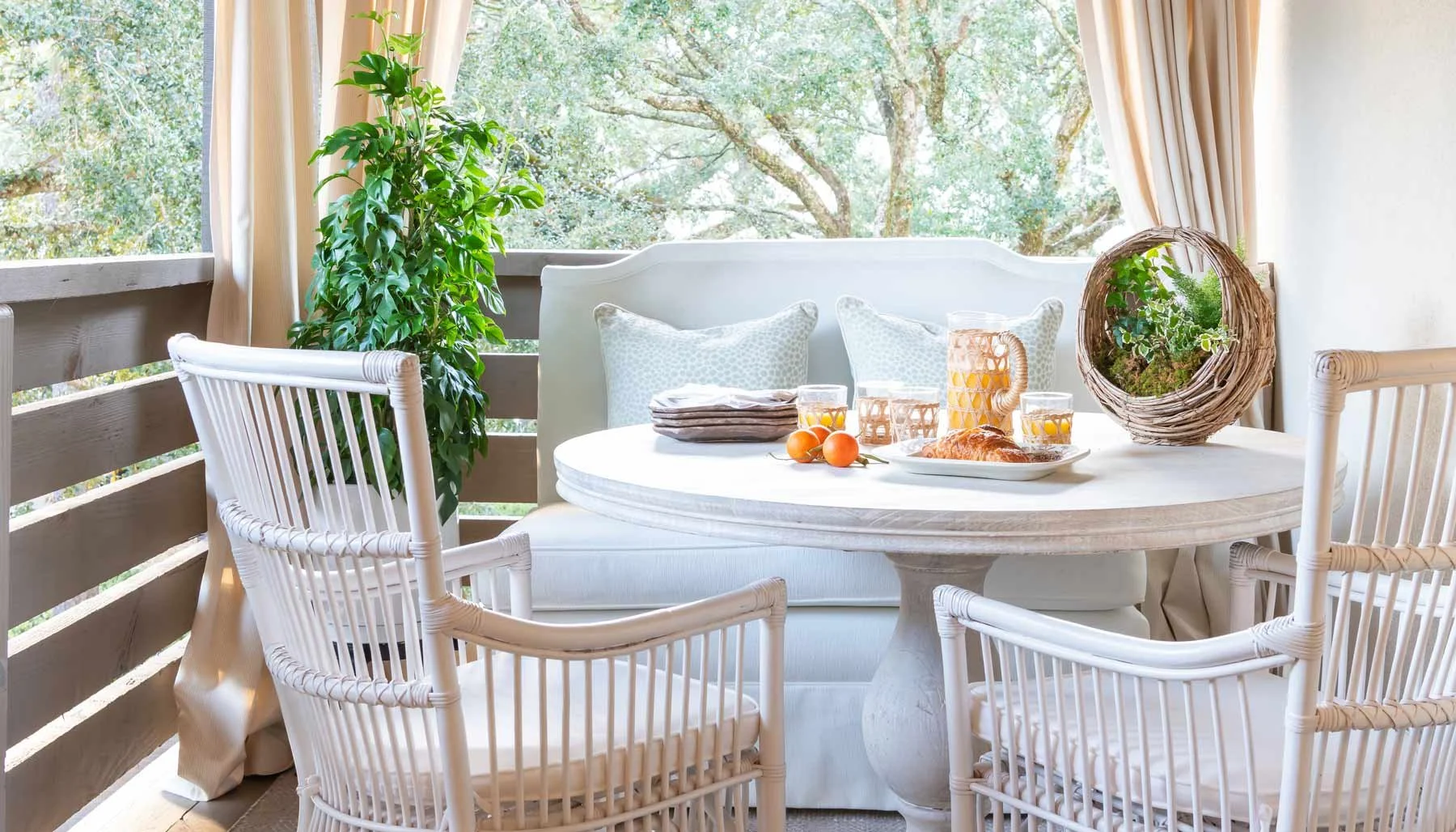Petite Charbon
This home was nicknamed ‘Petite Charbon’ to reflect the homeowners’ vision of a home opening onto the parklands of Bayou Charbon with a petite carbon footprint.
The owners of Petite Charbon came to Watershed with a clear program diagram. They wanted to separate the house into living, sleeping, and studio blocks connected by a long gallery hall that would also buffer interior spaces from a neighboring commercial development. High ceilings were a must, as were exposed beams throughout the house.
The design for this project was driven by a balance between opening to natural light and views and maintaining a visual screen and acoustic buffer towards the adjacent commercial parking lot and street. High transom windows bring in indirect southern light to the gallery hall and primary bath, but views are directed upwards into the trees, and the height of the windows blocks potential glare from headlights.
Past the gallery hall, however, the living and sleeping spaces open up to views of the bayou parklands, and porches and patios invite an easy flow from indoors to out. This balance of prospect (open views into the landscape) and refuge is a core principle of biophilic design and subconsciously triggers relaxation.
The home’s design also had to respond to the unique geometry of the site – a tight triangular lot with a significant slope from the street towards Bayou Charbon parkland. Watershed was able to tuck two guest suites, an office, storage, and mechanical space into a ground floor that’s tucked into a slope on two sides and looks out into the landscape on two sides. This gave some breathing room to the main living areas and primary suite so that they could spread out along the triangular lot. By staggering the plan, Watershed was able to open each space to dramatic northeastern views into the bayou parklands.
Project type: residential new construction
Location: Fairhope, AL


















