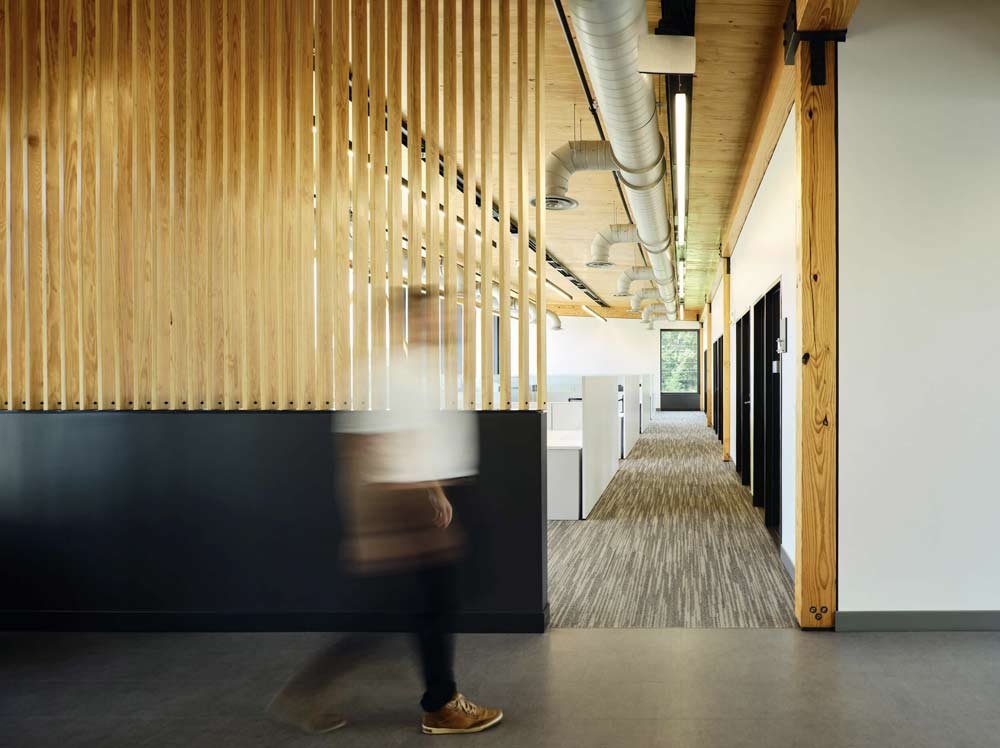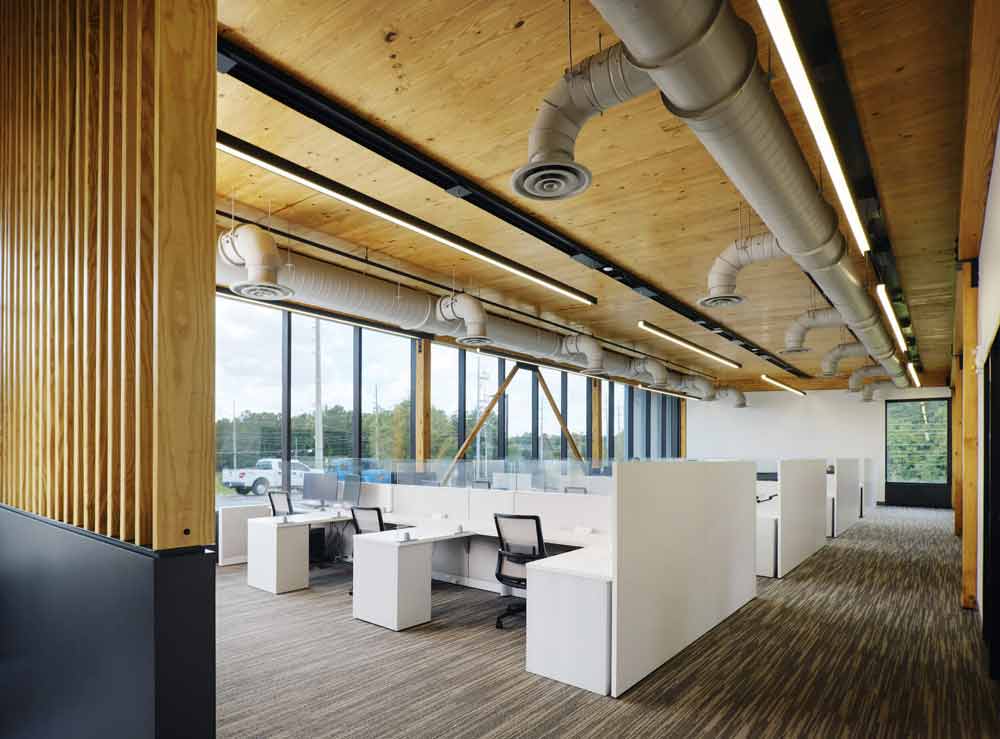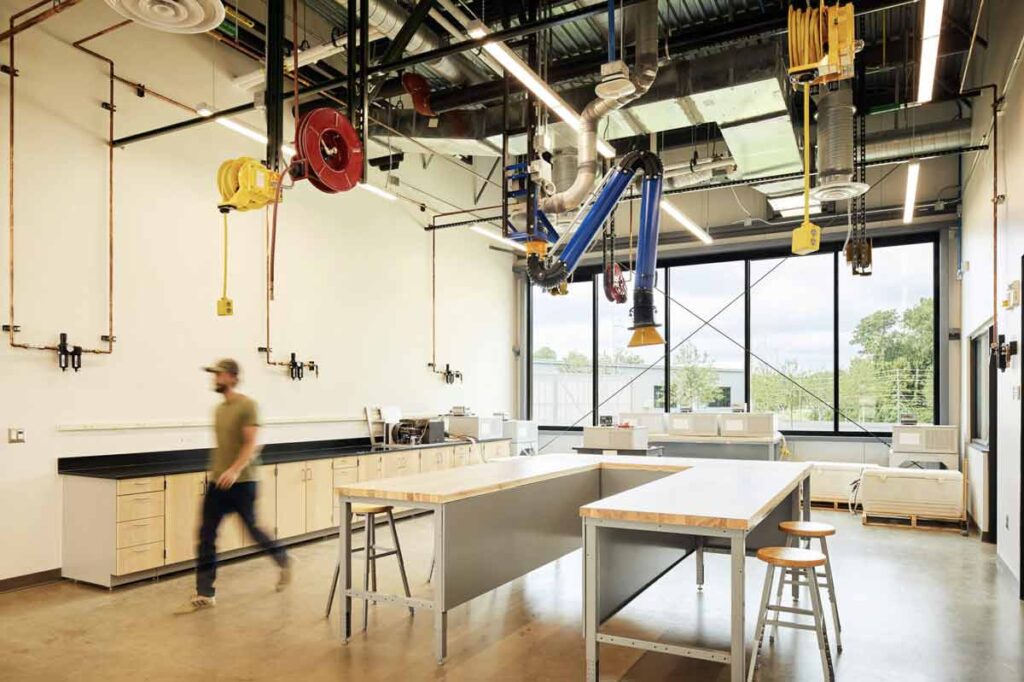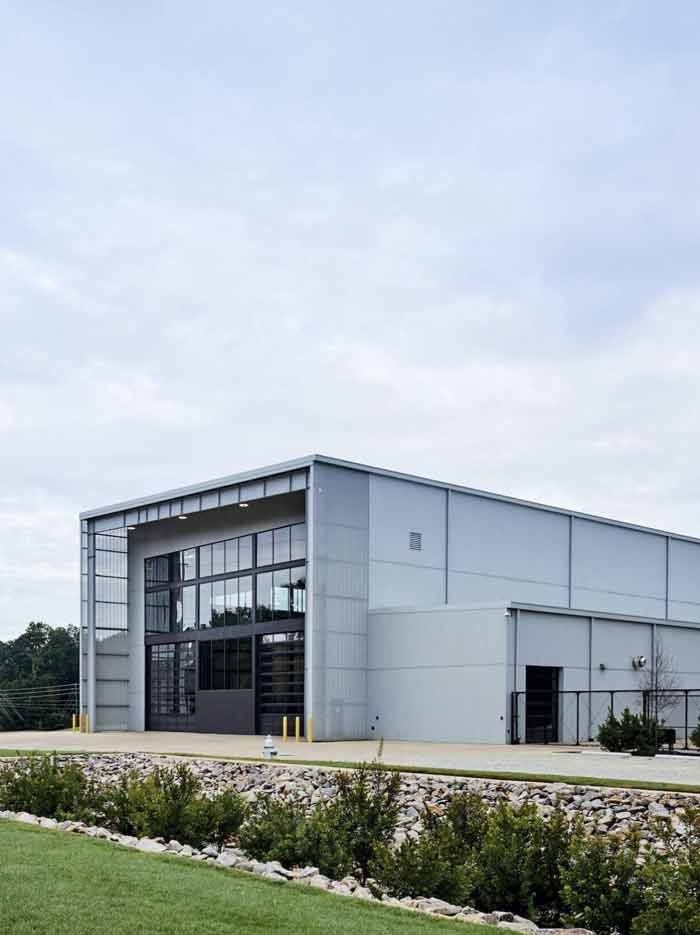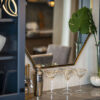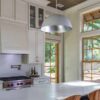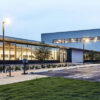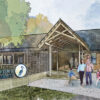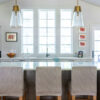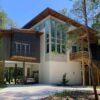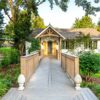Auburn University’s Advanced Structural Engineering Laboratory is a state-of-the-art facility built to withstand extreme structural testing loads previously only possible in the field. The sustainably designed building uses groundbreaking technological advancements that allow the department’s engineers to research solutions for the nation’s growing infrastructure issues. It’s 47,000-square foot design includes a high bay laboratory; a geotechnical test pit; a hurricane-level wind testing facility; a concrete materials research and testing laboratory; and spaces for faculty and graduate students.
WATERSHED served as the project’s Sustainability Consultant, helping the facility achieve LEED certification.

