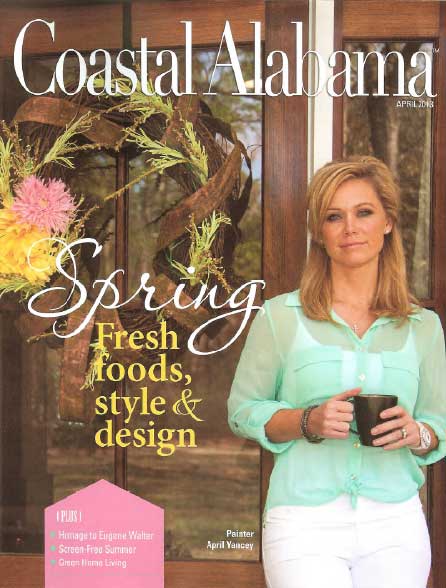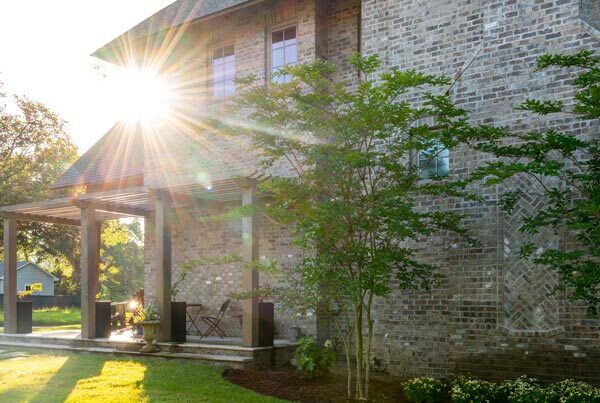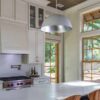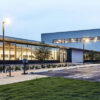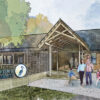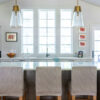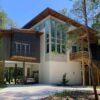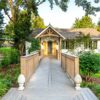In designing our modern farmhouse, the porch came first. We knew that to truly appreciate and celebrate the nature surrounding our wooded lot, we needed to be fully immersed, and thus the wraparound porch became the focal point in our design. Coastal Alabama (AL.com) writer Michelle Matthews tells our story in this 2013 article. For more images of our home (and habitat), please visit this project in our portfolio.
“Just like the local food movement, homes and buildings can also put people back in touch with their local environment. There’s just nothing wrong with getting folks back out onto the porch, watching the monarchs or listening to the rain. And if there’s a glass of wine and a porch swing (or livestock trough hot tub) on that porch, well, all the better.”
Inside Out: Fairhope Architect’s Home is Comfy ‘Nest’ in the Woods
Reprinted from the April 3, 2013 issue of AL.com’s Coastal Alabama magazine. Written by Michelle Matthews.
When the rain pounds on her tin roof and Rebecca Dunn Bryant is on her wraparound screened porch overlooking the woods, the roaring sounds like a symphony to her ears. “It’s so loud you can’t talk, but it’s awesome!” she says.
An architect who previously worked primarily on commercial projects, Rebecca had an opportunity to design her own house a few years ago when she and her husband, Clay, moved to Fairhope. Having a large porch was a priority for the family who enjoy feeling as if they’re outdoors even when there’s a roof over their head. And porches are a very “green” construction element, providing shade and extending the living space without added heating and cooling costs.
Designing her own home gave Rebecca, who consults on green design through Watershed, a division of Walcott Adams Verneuille Architects, a chance to try out some of her own green ideas. The result is a two-story, three-bedroom, two-and-a-half bath home with about 2,100 square feet of living space and another 500 square feet of space in the basement, where her husband has a home office. The magnificent porch encompasses about 1,000 square feet, so about a third of the home is devoted to outdoor living.
The Bryants had lived in New Orleans and Houston before settling in Fairhope. “We visited and fell in love,” says Rebecca, a Birmingham native. “I had read Sonny Brewer’s book, ‘The Poet of Tolstoy Park,’ and I loved the idea of Utopianism, loved the whole vibe.” The family was in the moving van, she says, when Hurricane Katrina hit.
The couple had purchased a one-acre wooded lot near downtown with a cottage on the property that was “leaning 15 degrees.” The lot slopes down toward one of the town’s many connecting gulleys. “I loved the idea of the kids growing up and exploring them,” she says. “And everywhere you look around, no one can build.”
The little house “had a lot of issues,” says Rebecca, who spent nine months of pregnancy designing a renovation plan. “Even though the house was in sad shape, I like ugly ducklings, and we were going to renovate it.” They soon discovered, though, that it was built like a “barge board house” in New Orleans, with no structural support. So they decided to salvage as much wood as possible, and Rebecca spent three months of maternity leave designing a new house on the site. It was the first new house she’d ever worked on.
She spent a lot of time finding “the best views,” she says, and studying where the light hit the house at what time of day, as well as where the wind came from, as she worked on her plans.
But the design started with the porch. “We wanted to feel like we’re in the woods. We knew the porch needed to be there, and then we went backward.” The porch lines one entire side of the house and wraps around and across the back, facing the woods.
Stairs lead down to another porch on the bottom level, which Clay’s office overlooks. Although basements are unusual along the Gulf Coast, the Bryants’ nestles into the sloping hill and even has windows. Even the office space is a study in sustainable building, Rebecca points out. It’s flexible space that could one day function as a mother-in-law suite or serve some other purpose later.
On the downstairs porch, a tin feeding trough serves as the family’s “redneck hot tub.” “We joke about being ‘greennecks,'” Rebecca says. “But if you think about it, there’s so much that’s sustainable in ‘rednecks.’ I saw ‘vintage washtub planters’ advertised in a catalog from California. You can drive down any road in Alabama and find that!”
Back upstairs, the home’s front door leads into the dining room, which feels like a breezeway – and that was Rebecca’s intention. “When you look at historic buildings, the kitchen is separate from the rest of the house,” she says. The breezeway-style dining room has large windows and a door on the other side that steps out onto a deck. The walls are made of painted pine siding to give the feeling of the outside walls, which are built of Hardie Plank lap siding. Exterior light fixtures also “push us to go outside,” she says, “or at least have that visual connection.” She also liked the idea of views through the house enlarging the space.
Rebecca wanted the kitchen to be the sunniest room, and the morning sun fills it with light through double windows over the sink and another window over the stove. She kept upper cabinets to a minimum, instead hanging utensils and pans on the wall with drawer space beneath. The island is topped with Alabama marble, and the countertops are made of butcher block. A sliding door salvaged from an old barn leads to the pantry/mud room/office, where shelves go all the way up to the ceiling to maximize the space.
On the other side of the dining room, the family room features a unique staircase. Salvaged wood from the cottage on the property forms doors that hide the laundry area and storage space for toys (also a fort/hideaway for daughter Tirza and son Aldo) underneath the stairs. The steel stair railing was built out of plumbing fixtures. (“The hardware store laughs at us,” says Rebecca, who’s also a frequent customer at the local feed store.) Windows along the wall atop the stairwell act as “a light shelf,” says Rebecca, bouncing light around from the metal roof. “They knew what they were doing when churches and barns were designed for light.”
Upstairs, each child’s bedroom has a loft area accessible by ladder for sleeping or playing. “I didn’t want to have super-big bedrooms,” Rebecca says. “I wanted to keep it tight and keep the family together.”
The cozy master bedroom has a soaring ceiling and views of the treetops. Even the master bedroom showcases the home’s proximity to the woods. The floor of the walk-in shower is made of smooth stones. “Rocks connect you to nature,” Rebecca says. “It’s a sensory thing: You feel it underfoot. I love E.O. Wilson, who called it ‘biophilia,’ this love of nature, and really, it’s just common sense.”
The family celebrates nature outside, as well. Clay, a wildlife scientist by training, helped shape their yard into a certified wildlife habitat through the National Wildlife Foundation’s Garden for Wildlife Habitat Program. The yard regularly hosts giant barn owls that hunt in the gulleys, as well as foxes, raccoons, turtles and armadillos – not to mention the variety of birds, including pet chickens housed in a new coop. “Closer ties to nature make people feel good,” she says.
And yet, even as they live in sync with nature, their home is within walking distance of downtown Fairhope. “We can walk the kids to school, and I can walk to work,” she says. “We’ve found a balance here, a feeling of retreat, with the views into nature and the feel of wood or stone or concrete under our feet.
“We use the word ‘nest’ as a verb, and I think it’s telling. It describes the need to create our own habitat.”


