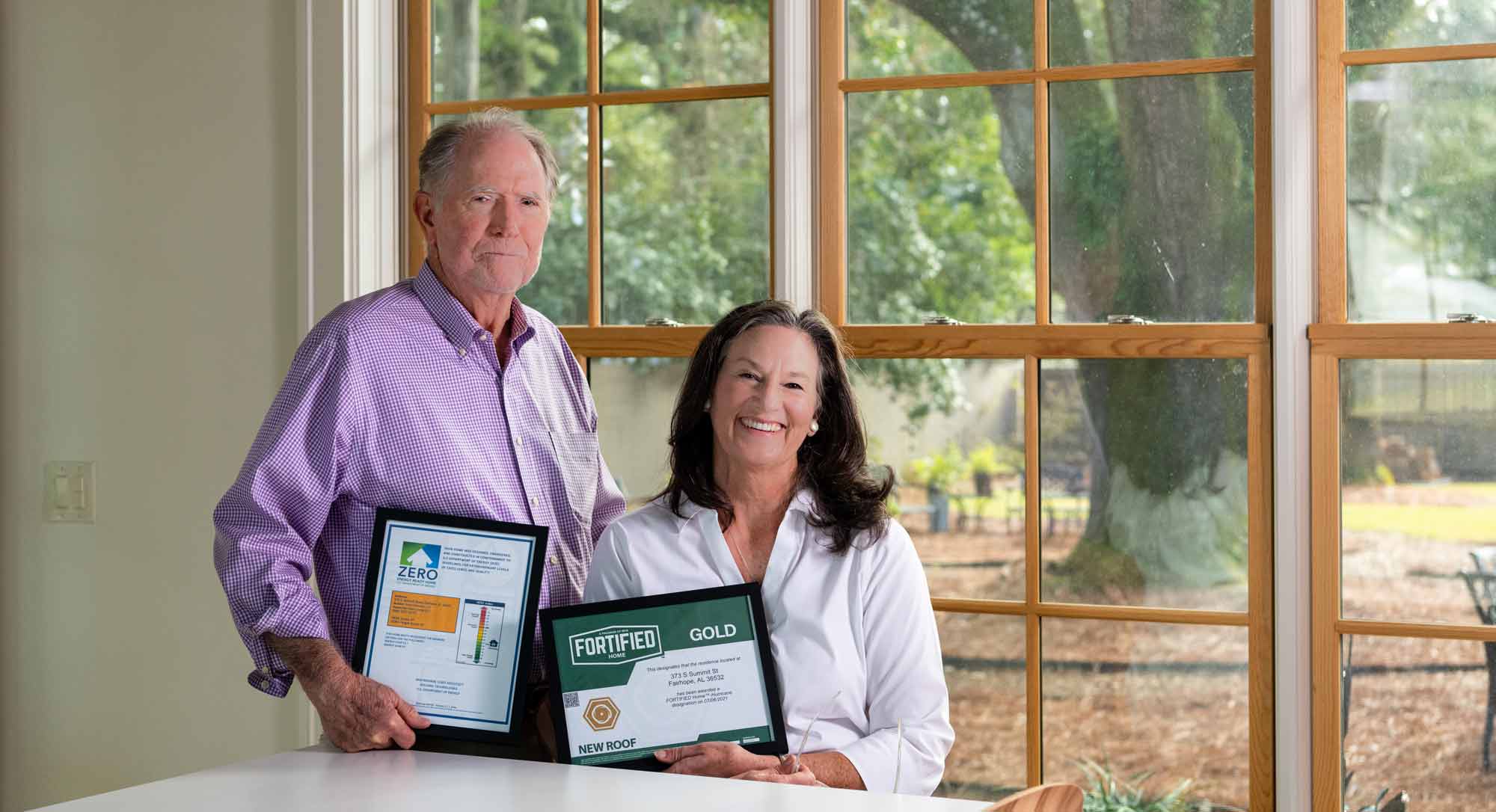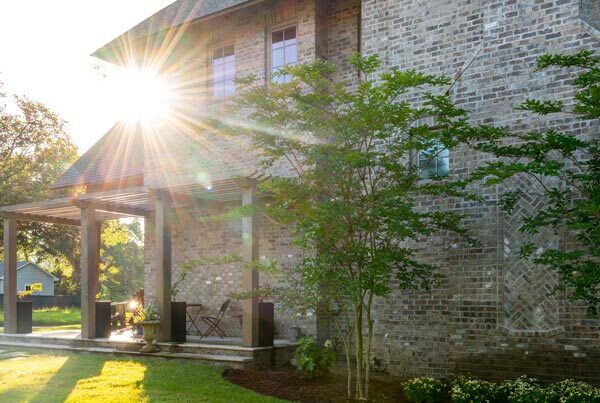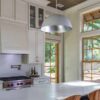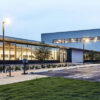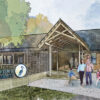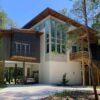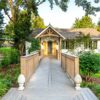A first in resilience, this home is certified Zero Energy Ready by the DOE and FORTIFIED™ Gold.
The third party inspections required by Zero Energy Ready certification provided assurance that both the building envelope and the systems were built to the same high level of quality that they knew to expect from their contractor’s carpentry and finishes.
Energy efficient design measures result in a 50% reduction in energy use, compared to a standard code compliant home. This will save the homeowners almost $20,000 over the next 20 years, and prevent 4.2 Tons of Carbon Dioxide from being emitted into the atmosphere, each year. Solar Infrastructure is also in place so that the owners can easily add solar panels and achieve net zero energy use, when the time is right.
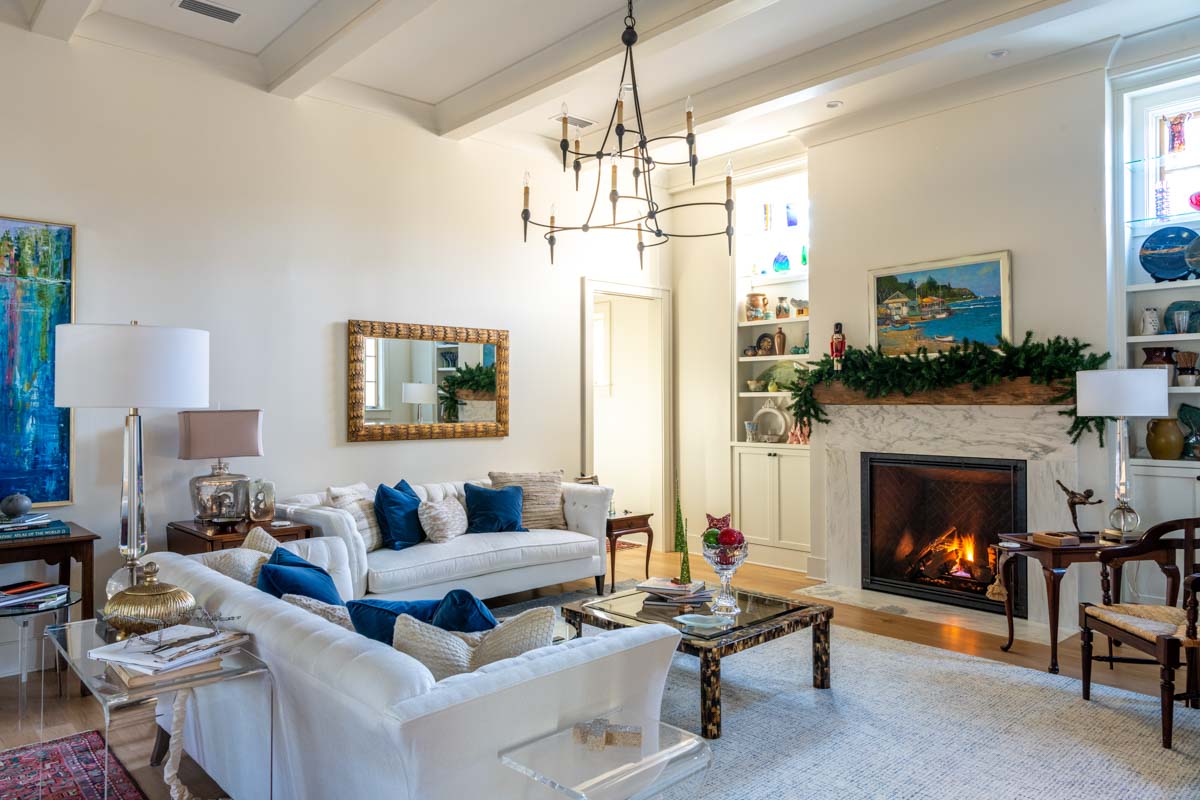
Health and Comfort
The homeowners had lived in older homes, and most recently in a new development, outside of town. They wanted to move into an established walkable neighborhood for their retirement, where they could host friends and family, and easily walk to downtown or the bay while they age in place. But they didn’t want the drafts, musty odors, and maintenance that sometimes come with an older home.
The couple reports that while they expected the energy efficiency, they are happily surprised by the comfort of their new home. The super insulated home hold temperatures easily, and doesn’t require much heating and cooling. The ventilating dehumidifiers provide fresh air and dehumidification for a healthy interior environment and increased comfort. They have also enjoyed the sealed, vented, gas fireplace that is a focal point of the living room. With its significant heat output, they can take advantage of the cold snaps when they come, and turn the living room into a cozy retreat.
Integrated with Nature and History
When the owners visited Watershed with a potential lot, there was just one “problem,” a huge live oak tree right in the middle of the property. The tree provided welcome shade, but precluded a south facing solar array, and made it difficult to fit a home on the lot. Watershed proposed the idea of a home wrapping around the oak, with all the rooms looking out into the canopy, and a focus on shading, insulation, and energy conservation, rather than solar production.
The couple had spent a year sailing the great loop, and loved being out in the open air. It was important to them that their home graciously accommodate outdoor living. An elongated house would allow the interior of the home easy access to outdoor gathering spaces, abundant natural light, and great views. Both the Living and Dining rooms open onto a generous screened porch with a wood burning fireplace and views of the massive oak. The Owners Suite also has a door onto the porch, so the couple can make their way to their morning coffee through the porch.
The interiors reflect the couple’s adventures, with pops of navy and wood and a handmade wood compass on the ceiling of the Foyer, setting a subtle nautical theme throughout the home. Salvaged beams, antique doors, and light fixtures, make good use of historic materials, and blend a lifetime of stories with the memories they will create with friends and family in their new home.


