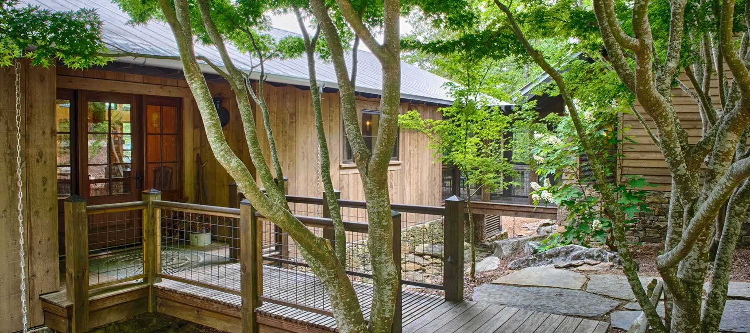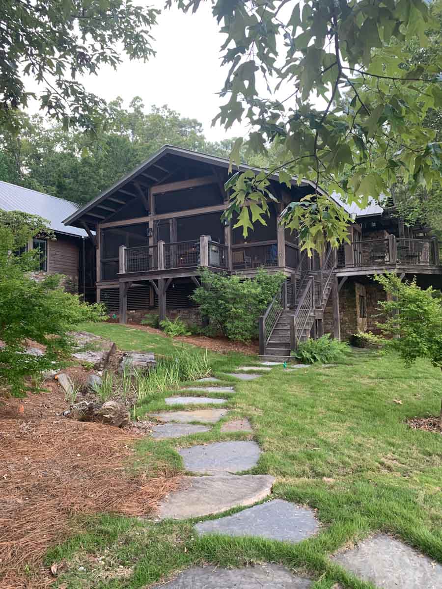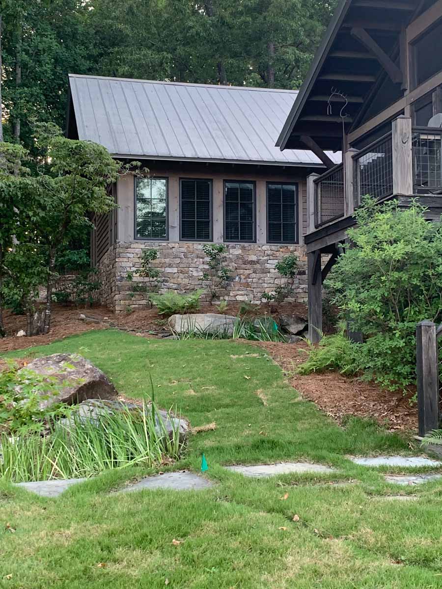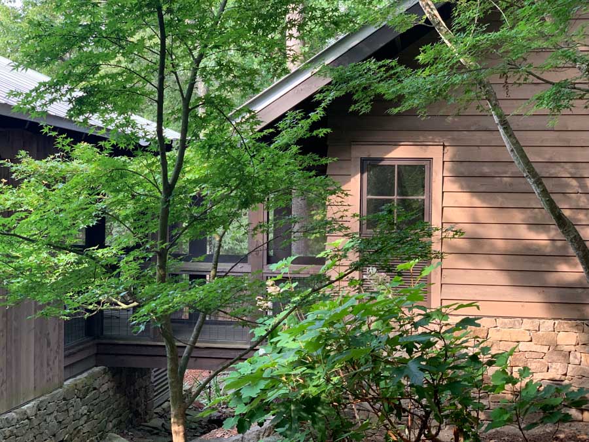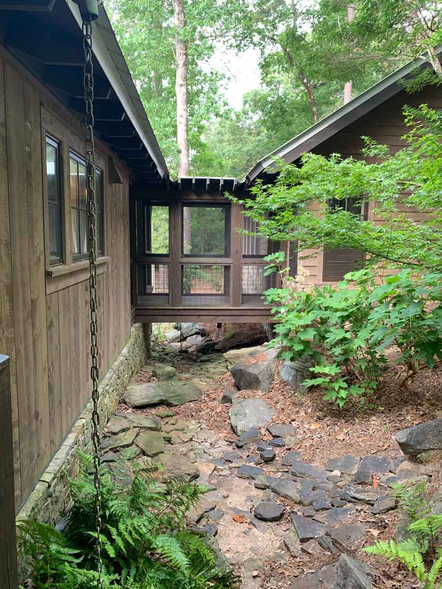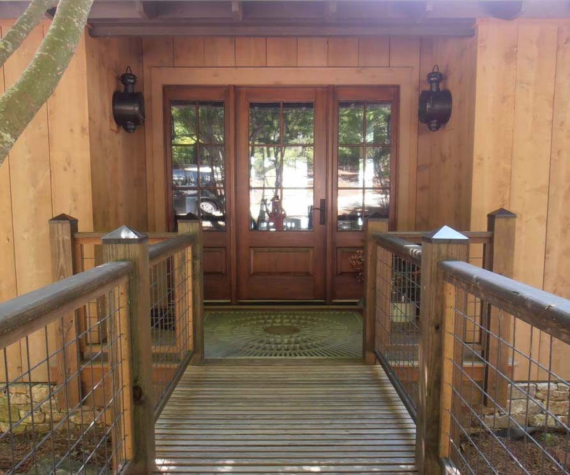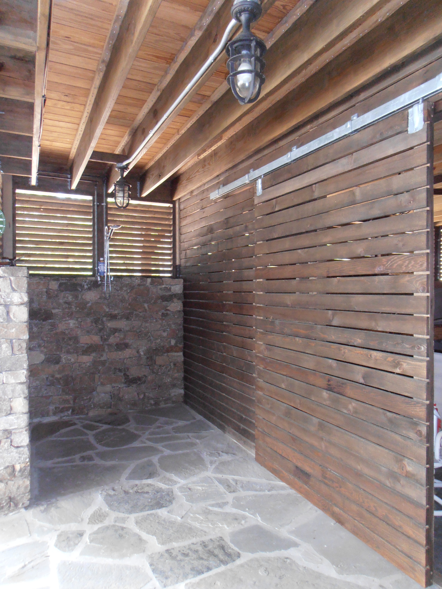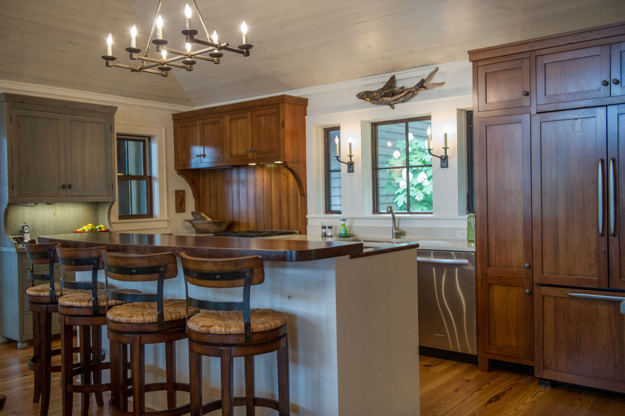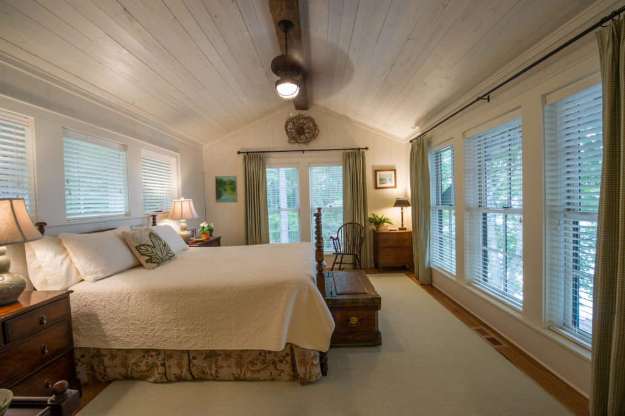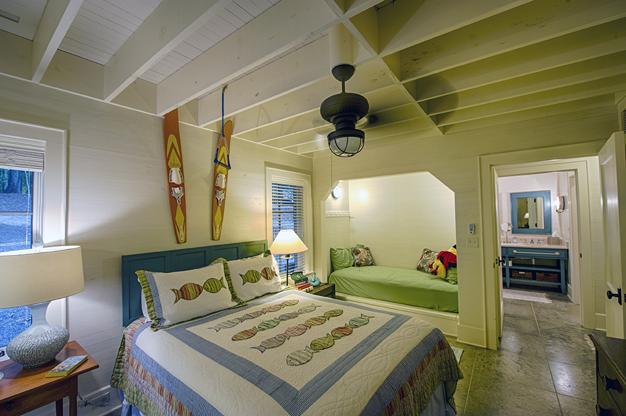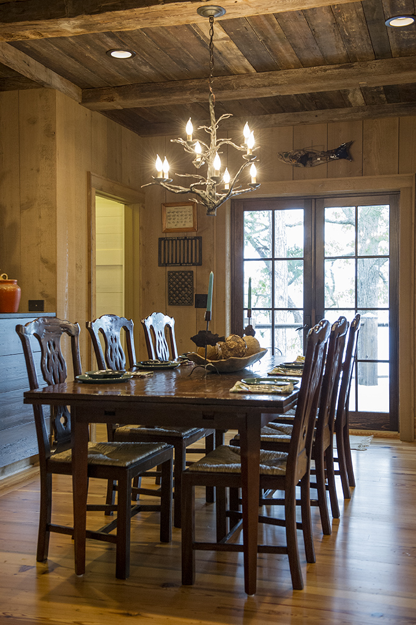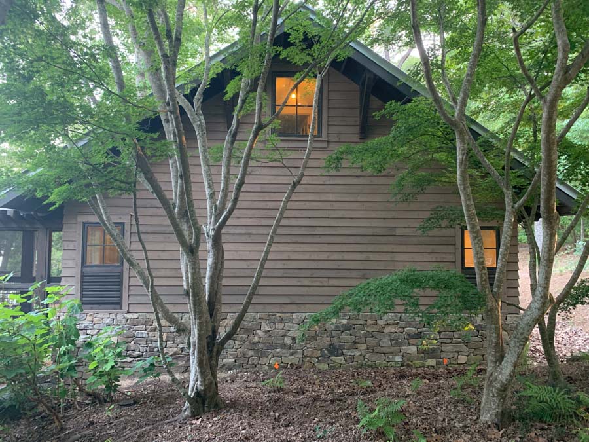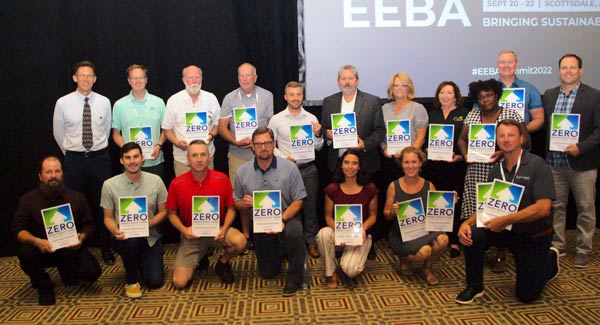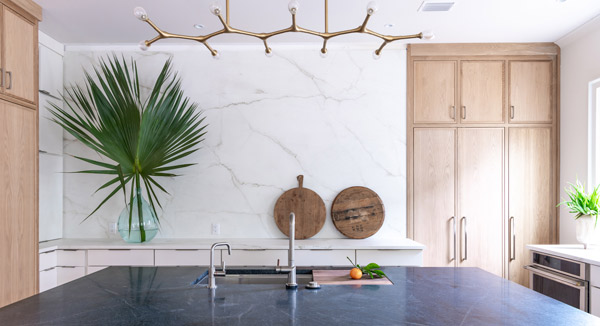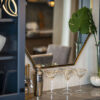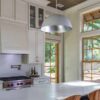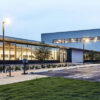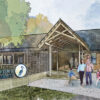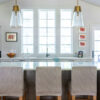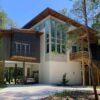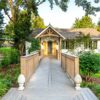This LEED Certified Lake Martin Cabin was built as a family retreat on a lot that has sheltered 5 generations for over 60 years.
The cabin is the first LEED certified home on the over 44,000 acre lake in central Alabama, and the homeowners hope that it serves as a positive example of sustainable development in the region. Each year since 2011, Auburn University students from the school of Building Science have visited the lake cabin to learn about LEED Certified Homes and see up close sustainable design and construction practices.
The original cabin on site had significant deterioration leading the owners to decide on a full deconstruction, salvaging any building materials they could use as a sentimental attachment to the old cabin. They wanted an energy efficient design that made use of the natural resources available, while preserving the wooded ecology of their lakeside property. The homeowners decided to make the cabin LEED Certified as a way to measure the progress taken during the design and construction. The cabin needed to be conducive to a house full of 4 generations at one time, but feel cozy when a couple came by themselves.
Because the lake cabin is built in Elmore County, AL, where there is no official permitting process, or any structural or plumbing inspections, seeking a LEED Certification was also a way to hold all members of the design and construction team accountable for their LEED certified achievement.
The final design occupies almost the same footprint as an original 1950‘s cabin, leaving the surrounding woods intact, but is expanded with new basement and loft areas. Every inch of interior space is utilized with closets hidden in the paneled walls. Beds are tucked into window seats, lofts, and even hanging from trusses in the basement. During construction, the family gained permission to also deconstruct a nearby cabin from the 1800’s that was about to be burned. They were able add beautiful salvaged wood from trees dating back 300 years to their growing stockpile of recycled building materials. The deconstruction and use of salvaged building materials had a tremendous influence on the design. Drywall was eliminated entirely and the walls and ceilings were clad in the whitewashed wood from the 1950’s structure. The older wood was milled into flooring and used in its original weathered state in the dining area.
“There is a tree in the yard that the family calls the “curvy tree.” It is an old longleaf pine that grew out from under a rock and twisted around a few times trying to reach for the sun before getting the chance to grow upright. It’s been a bench, a jungle gym for all the kids and a backdrop for years of family pictures. The main entry of the cabin is on axis with the curvy tree, and is reflected in the front hall mirror and framed by a window in the game room. The contractor was instructed to guard it with his life from any soil compaction and accidental damage during construction.
During the construction of the cabin, terrible tornadoes tore through the lake, narrowly missing the cabin. The architect and owners came to see the curvy tree as a symbol of southern resourcefulness and how being shaped by the environment, sometimes even gaining a few scars, can create a thing of beauty.”
Read more about the cabin featured in Lake Magazine: A Green Place for the Family. Read the whole article. >>

