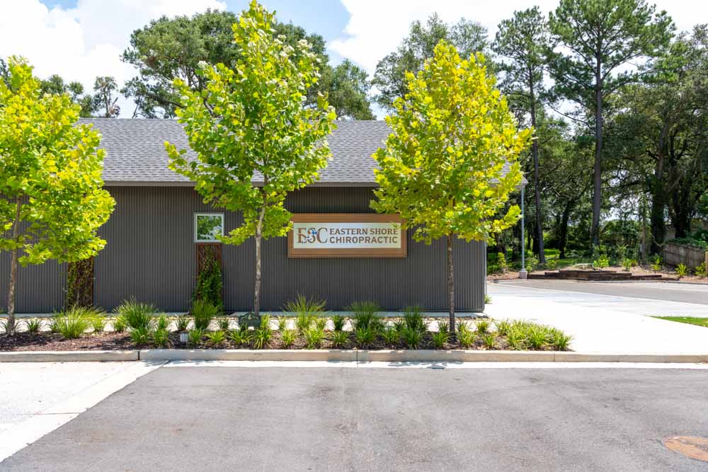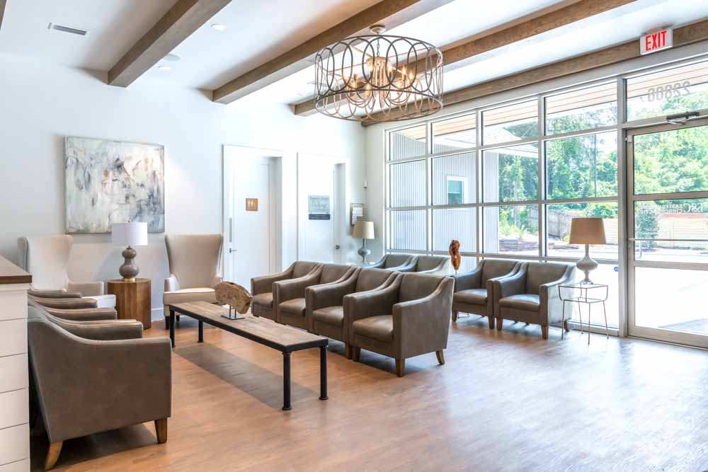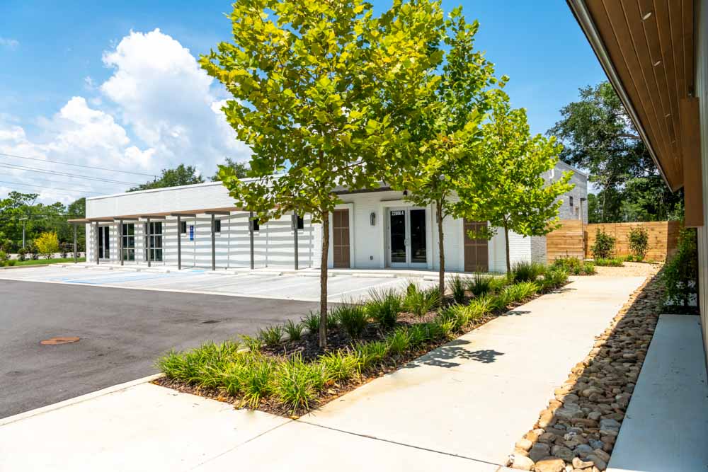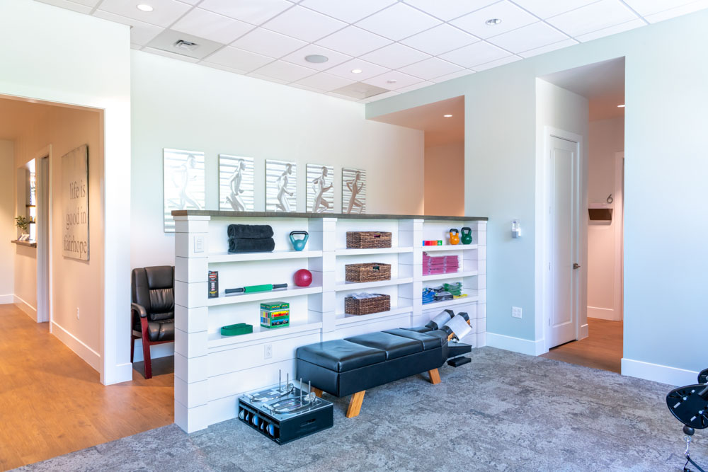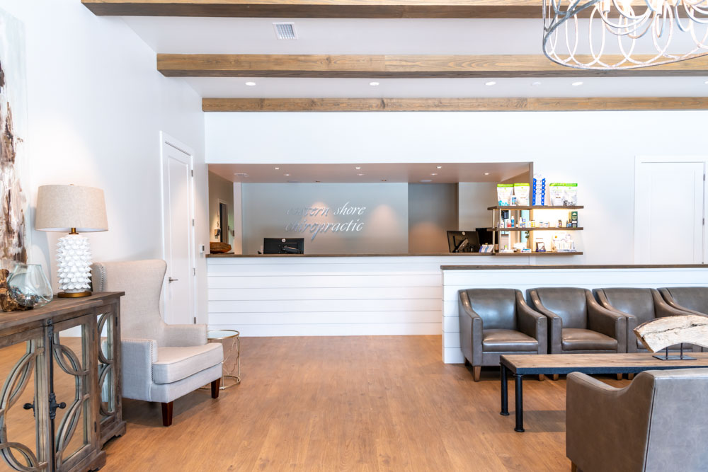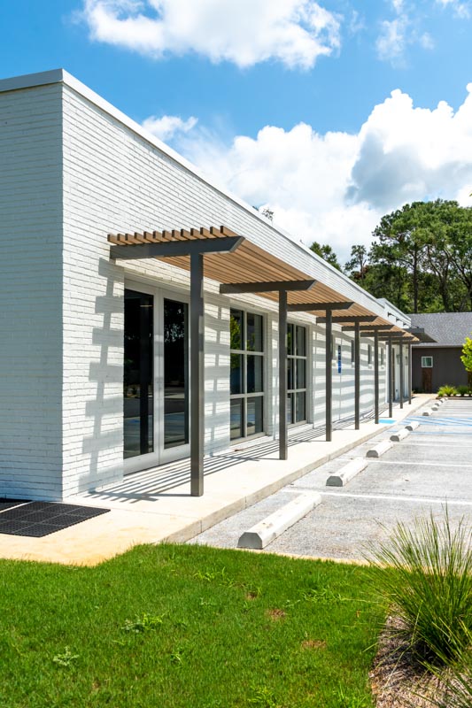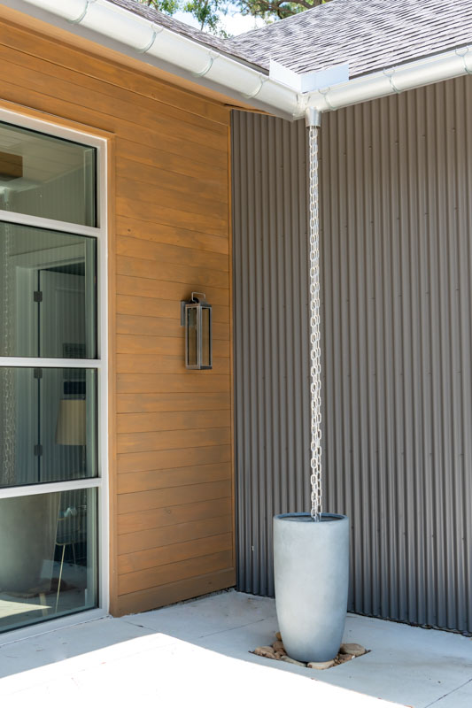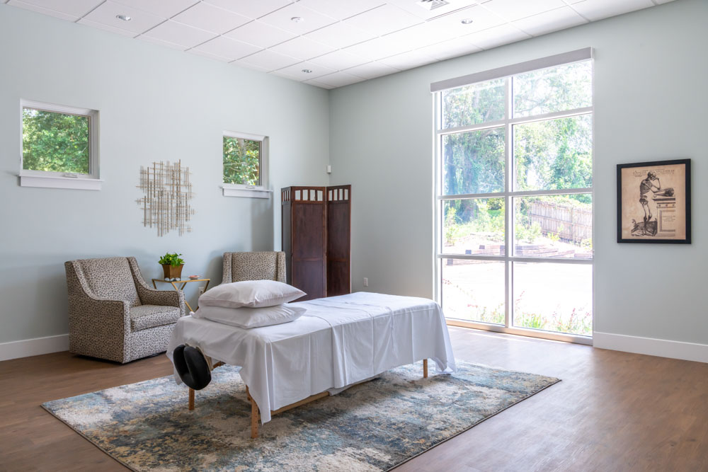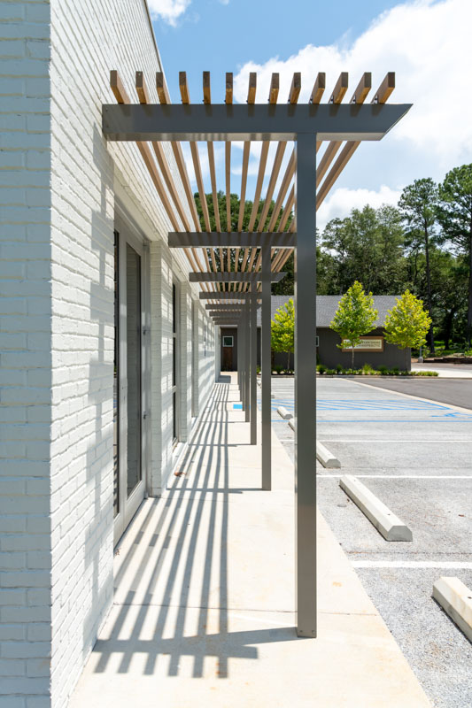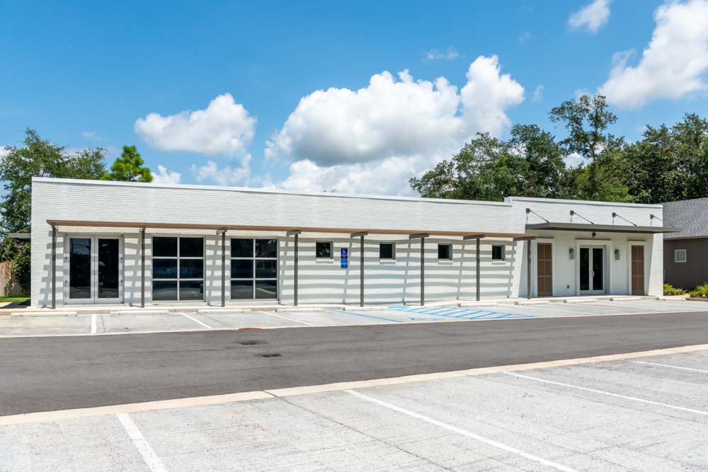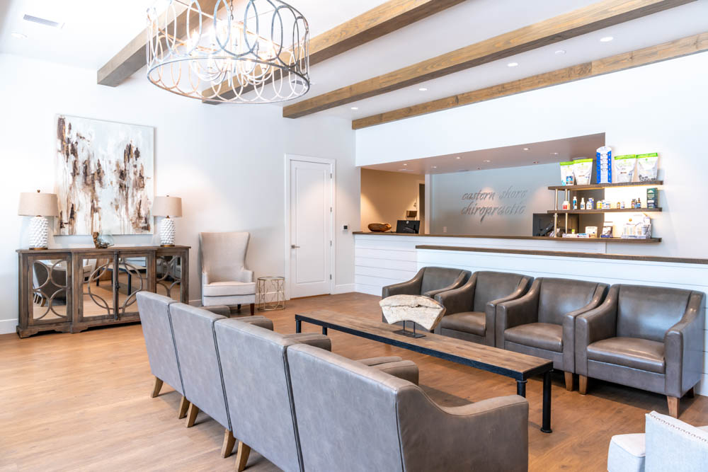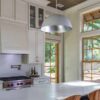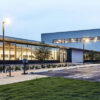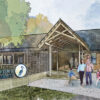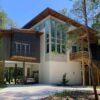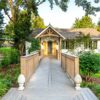Eastern Shore Chiropractic had outgrown its offices and wanted to create a center for health and healing with room to expand. The new buildings are spare and simple, with a palette of painted brick, stained pine, and grey and silver metals. Every treatment room in ESC has views of trees or sky through high windows that ensure patient privacy. The rehabilitation area and lobby connect to the outside with broad expanses of glass.
Interior colors and material palette are inspired by nature and intended to create a cool, relaxing respite. Energy efficiency is achieved through well insulated envelopes, efficient lighting, daylight harvesting, and shading.
Pervious parking and landscape elements filter and infiltrate a great deal of rainwater onsite, significantly reducing stormwater retention requirements. The process of capturing rainwater becomes a focal point and design element in several areas:
- A line of river rocks slices through the sidewalk, located underneath the drip line to collect rainwater and direct it to a bio-infiltration area.
- The parking lot landscaping is concave instead of mounded in order to capture stormwater and filter it through the soil.
- Where gutters were unavoidable at the entrance, the half round aluminum gutters were brought to a focal point directing water down several rain chains to the storm water system.
The project is a Certified Wildlife Habitat and both buildings onsite are some of the first in Alabama to achieve the FORTIFIED Commercial™ Certification for structural resilience.

